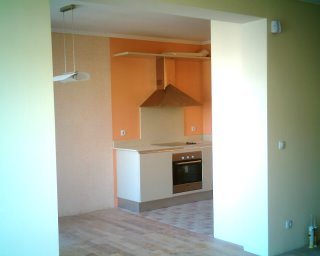Showing posts with label проектиране. Show all posts
Showing posts with label проектиране. Show all posts
Another kitchen project / Поредната ми кухня
Етапи на проектиране
Съвсем накратко за това какво можете да очаквате при проектиране на кухня - след уточняване на всички изисквания, вземане на мерки и разговори за всички детайли по проекта, получавате 3D чертеж:
 |
| Първи етап |
 |
| Втори етап |
Третият етап - останаха си същите само плочките и някои от шкафовете :)
Останалите снимки от проекта можете да видите тук.
А ако имате нужда от помощ за вашата нова кухня или проект за която и да било част от жилището - потърсете ме!
0
коментара
![]() Етикети:
bespoke design,
kitchens,
кухни,
мебели,
обзавеждане,
по поръчка,
проектиране,
скица
Етикети:
bespoke design,
kitchens,
кухни,
мебели,
обзавеждане,
по поръчка,
проектиране,
скица
Interior design project - apartment for renting
 This is an apartment that a foreign couple asked me to furnish for renting. It was bought before the construction and we found that there were a lot of details to be finished off before beginning the real interior design, including floor levelling, replastering of walls and ceilings, changing electricity, pipiing, etc. So I did this with the help of a construction company that I usually work with and then suggested my designer solutions to the owners. We had to coordinate all the work through internet mainly. Since they considered that the renters will probably bring their own furniture, I was asked to design only the kitchen, bathrooms, wallk-in dressing room and a small wet-room; as well as all the flooring, painting, wallpapers, lighting, curtains and wardrobes in the bedrooms.
This is an apartment that a foreign couple asked me to furnish for renting. It was bought before the construction and we found that there were a lot of details to be finished off before beginning the real interior design, including floor levelling, replastering of walls and ceilings, changing electricity, pipiing, etc. So I did this with the help of a construction company that I usually work with and then suggested my designer solutions to the owners. We had to coordinate all the work through internet mainly. Since they considered that the renters will probably bring their own furniture, I was asked to design only the kitchen, bathrooms, wallk-in dressing room and a small wet-room; as well as all the flooring, painting, wallpapers, lighting, curtains and wardrobes in the bedrooms.
Glass-fiber wallpaper in the kitchen and adjacent dining room.
Стъклотапет в кухнята и в трапезарията - различен за всяка зона, за да се разделят визуално.
The project for the entrance - tiles at the door, continuing in the
walk-in wardrobe to the left, and wooden floor allover except in the
kitchen, bathrooms and wet-room.
Настилките в коридора - плочки гранитогрес на входа и дъбов паркет по-нататък в цялото жилище.
Apartment for Renting
This is an apartment that a foreign couple asked me to furnish for renting. It was bought before the construction and we found that there were a lot of details to be finished off before beginning the real interior design, including floor levelling, replastering of walls and ceilings, changing electricity, piping, etc.
 |
Glass-fiber wallpaper in the kitchen and adjacent dining room. |
 |
| The main bathroom |


and a smaller second bathroom - almost finished. Cupboards hiding boiler and cosmetics are my design.
The entrance hall - tiles at the door, continuing in the
walk-in wardrobe to the left, and wooden floor allover except in the
kitchen, bathrooms and wet-room.
Това е коридорът - плочки гранитогрес на входа до нивото на вратата за дрешника вляво и дъбов паркет по-нататък в цялото жилище.
Subscribe to:
Comments (Atom)
ОБАДЕТЕ СЕ!
ShareThis
“Sometimes spending less money is cool because it shows you know more clever ways to get the best."
- в това е и ролята на интериорния дизайнер: да ви помогне да платите по-малко, защото едно от основните му задължения е наистина да знае повече начини как да получите най-доброто!






















